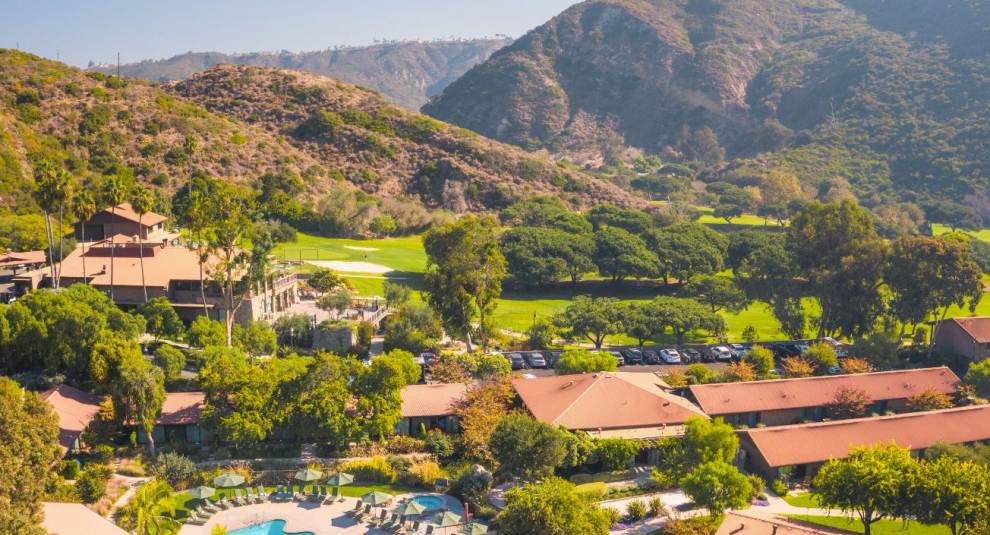
Contact Information
- 31106 Coast Hwy.
- Laguna Beach, California 92651
- Phone: (844) 266-6225
- Fax: (949) 499-3074
The Ranch at Laguna Beach
Come savor the exceptional flavors of one of the OC's newest and buzziest culinary experiences, designed to expand your appreciation of terroir food, drink and hospitality. Harvest marries the bounty of the season with the atmosphere and creativity of Laguna Beach into a dizzying array of local flavors, ingredients and traditions of California cuisine.
Our restaurant, bar and private dining room celebrate the storied of California's history of organic farming, brewing, and oenology. Outdoor patio seating unveils stunning Aliso Canyon and golf course views. As an homage to the original homesteaders, fresh-made food and drink are a focus throughout your dining experience, with many ingredients harvested on property. What we don't grow here is thoughtfully sourced.
The menu changes with each season, integrating fresh herbs, fruits and vegetables grown and gathered from our own half-acre Harvest Garden. The new bar is a haven of sociability, featuring an innovative handcrafted cocktail menu, enticing wine list and 18 craft beers on tap—all for sipping along with earnest conversation.
The Harvest team shares their masterfully creative and intensely local take on Californian comfort food designed with food-lovers in mind.
Reservations are strongly recommended. Please call (949) 715-1376 to reserve your table.
- Family Friendly
Ben's Boardroom
Occupancy: 20 - 45
Area: 495feet
Height: 9feet
Ben's Pantry Patio
Occupancy: 40 - 40
Area: 460feet
Canyon Rooms Courtyard
Occupancy: 210 - 350
Area: 2,592feet
Cottage Suites
Occupancy: 14 - 40
Area: 522feet
Height: 9feet
Harvest Lawn
Occupancy: 80 - 250
Area: 5,525feet
Harvest Patio
Occupancy: 330 - 650
Area: 4,200feet
PDR
Occupancy: 40 - 75
Area: 639feet
Height: 8.5feet
PDR Patio
Occupancy: 50 - 50
Area: 600feet
Sage Ballroom
Occupancy: 70 - 350
Area: 3,127feet
Height: 10.8feet
Sage Ballroom 1 or 2
Occupancy: 130 - 960
Area: 1,547feet
Height: 10feet
Sage Ballroom Foyer
Area: 479feet
Height: 10.8feet
Sage Ballroom Patio
Occupancy: 220 - 350
Area: 3,124feet
Scout Camp
Occupancy: 150 - 150
Area: 24,050feet
Violet's Suite
Occupancy: 18 - 40
Area: 396feet
Height: 9feet
Willow Boardroom
Occupancy: 20 - 60
Area: 600feet
Height: 10.8feet