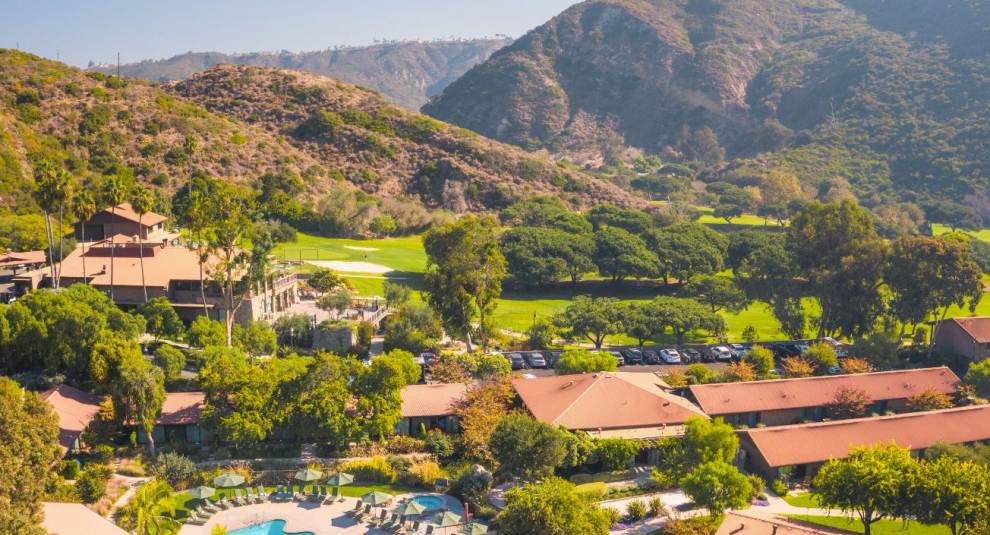
Contact Information
- 31106 Coast Hwy.
- Laguna Beach, California 92651
- Phone: (844) 266-6225
- Fax: (949) 499-3074
The Ranch at Laguna Beach
Our inviting venues turn every gathering into a memorable event. Atypical indoor/outdoor spaces assist in creating so much more than the run-of-the-mill meeting or company event. A rare sense of privacy and place encourage bonding with co-workers during our Team-Building Curriculum. Or inspire meeting participants with a unique balance of work and play.
Choose from a variety of flexible spaces accommodating groups of various sizes, all featuring Laguna’s famed natural light—the very same that has been attracting artists for more than a century. Whether you prefer a beautifully designed indoor space or an expansive outdoor deck with breathtaking canyon and fairway views, you’ll enjoy the latest technology and state-of-the-art audio/visual equipment to make presentations seamless. Our customized food and beverage service, impeccably orchestrated by our master chefs, allows you to craft a menu tailored to your theme or guests’ tastes.
- Family Friendly
Ben's Boardroom
Occupancy: 20 - 45
Area: 495feet
Height: 9feet
Ben's Pantry Patio
Occupancy: 40 - 40
Area: 460feet
Canyon Rooms Courtyard
Occupancy: 210 - 350
Area: 2,592feet
Cottage Suites
Occupancy: 14 - 40
Area: 522feet
Height: 9feet
Harvest Lawn
Occupancy: 80 - 250
Area: 5,525feet
Harvest Patio
Occupancy: 330 - 650
Area: 4,200feet
PDR
Occupancy: 40 - 75
Area: 639feet
Height: 8.5feet
PDR Patio
Occupancy: 50 - 50
Area: 600feet
Sage Ballroom
Occupancy: 70 - 350
Area: 3,127feet
Height: 10.8feet
Sage Ballroom 1 or 2
Occupancy: 130 - 960
Area: 1,547feet
Height: 10feet
Sage Ballroom Foyer
Area: 479feet
Height: 10.8feet
Sage Ballroom Patio
Occupancy: 220 - 350
Area: 3,124feet
Scout Camp
Occupancy: 150 - 150
Area: 24,050feet
Violet's Suite
Occupancy: 18 - 40
Area: 396feet
Height: 9feet
Willow Boardroom
Occupancy: 20 - 60
Area: 600feet
Height: 10.8feet